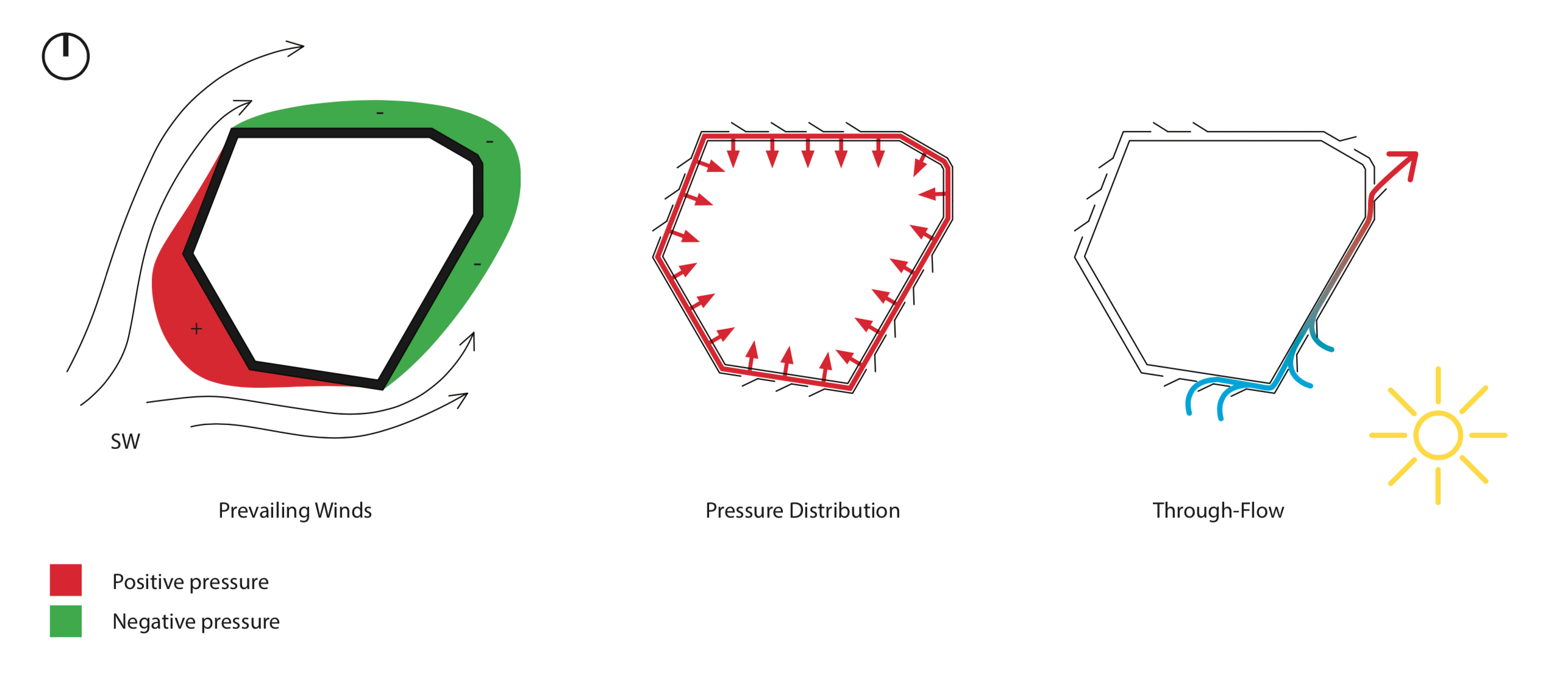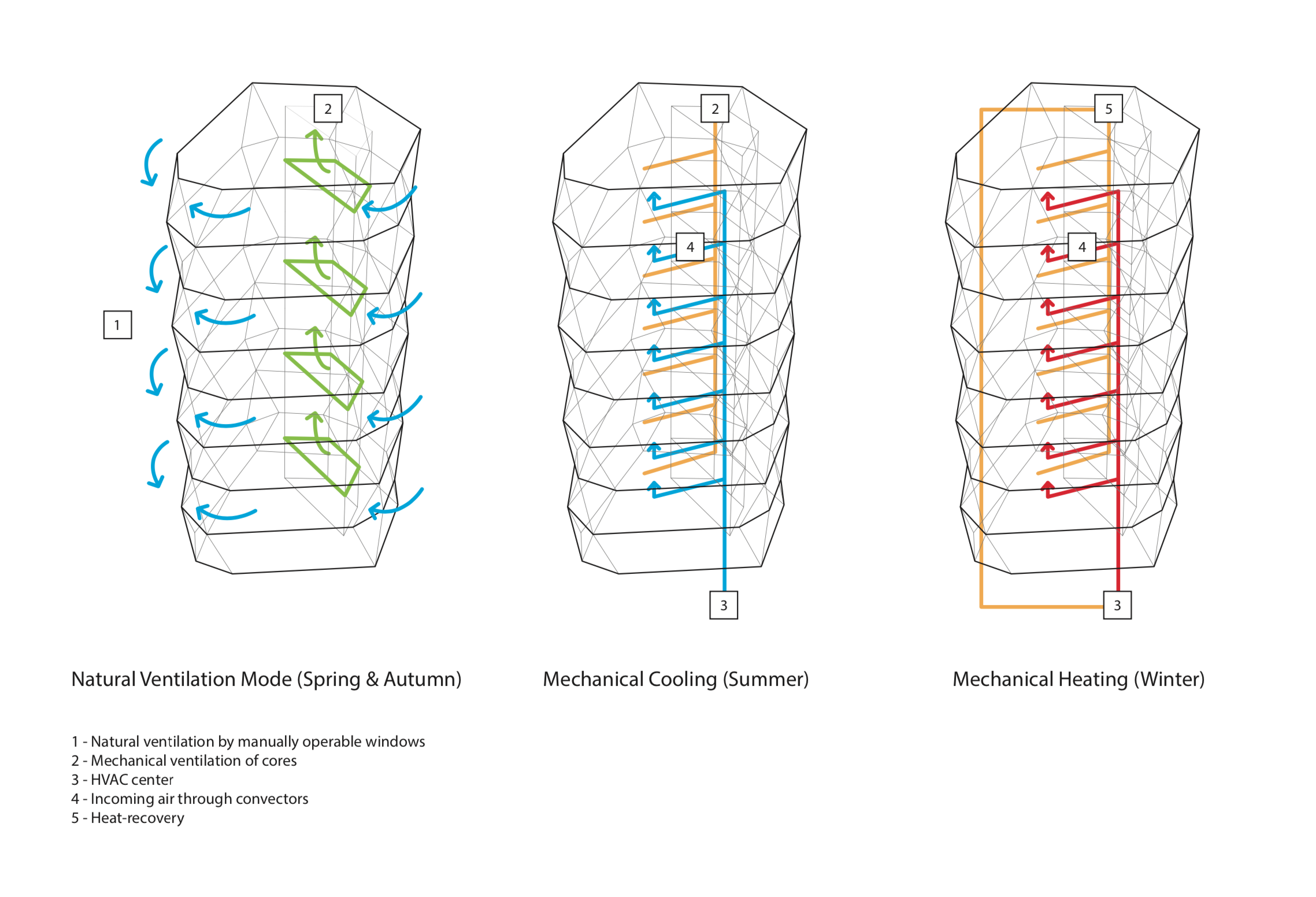
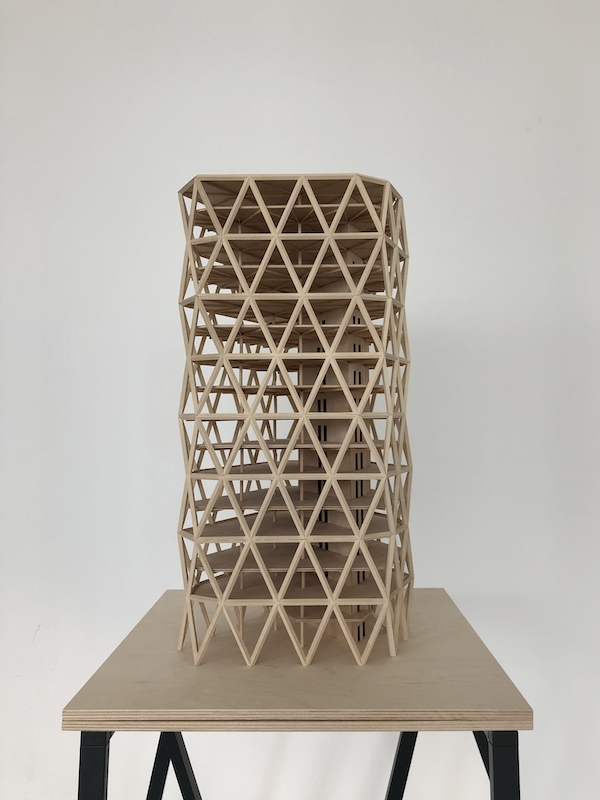

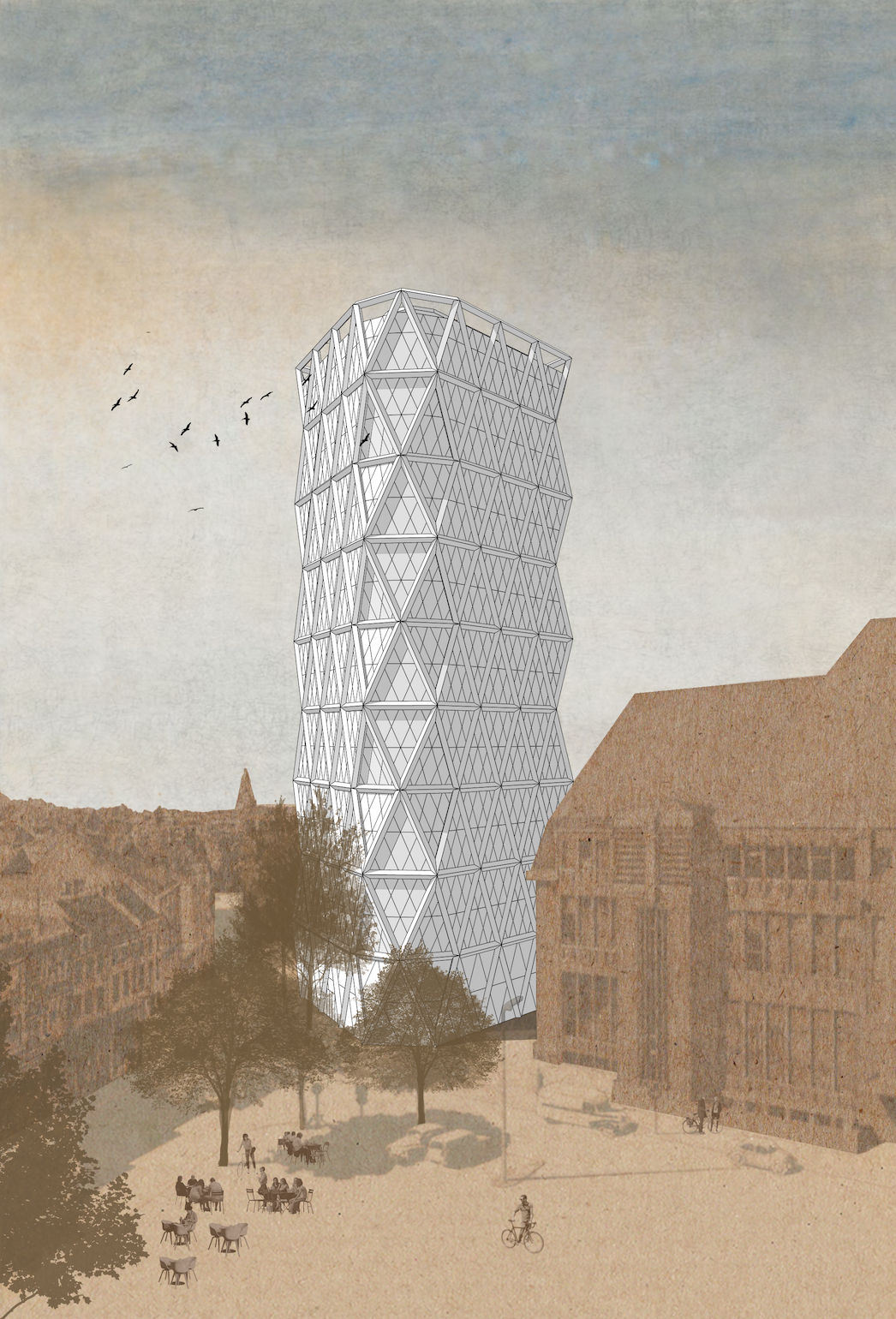

The New Neudeflat
Timber high rise office tower
Speculative Project
Utrecht, The Netherlands
2018
The Neudeflat is a 57 meter high office tower located in Utrecht, The Netherlands. The tower was designed by architect H.A. Maaskant (1907-1977) and was completed in 1961. The Neudeflat is situated in a dense historic city centre. It is the only high-rise building its surroundings.
The goal of this project was to redesign the exisiting tower with a sustainable timber structure. The riangular shape of the floor plan of the tower is reflected in the diagrid structure of the facade.
The goal of this project was to redesign the exisiting tower with a sustainable timber structure. The riangular shape of the floor plan of the tower is reflected in the diagrid structure of the facade.
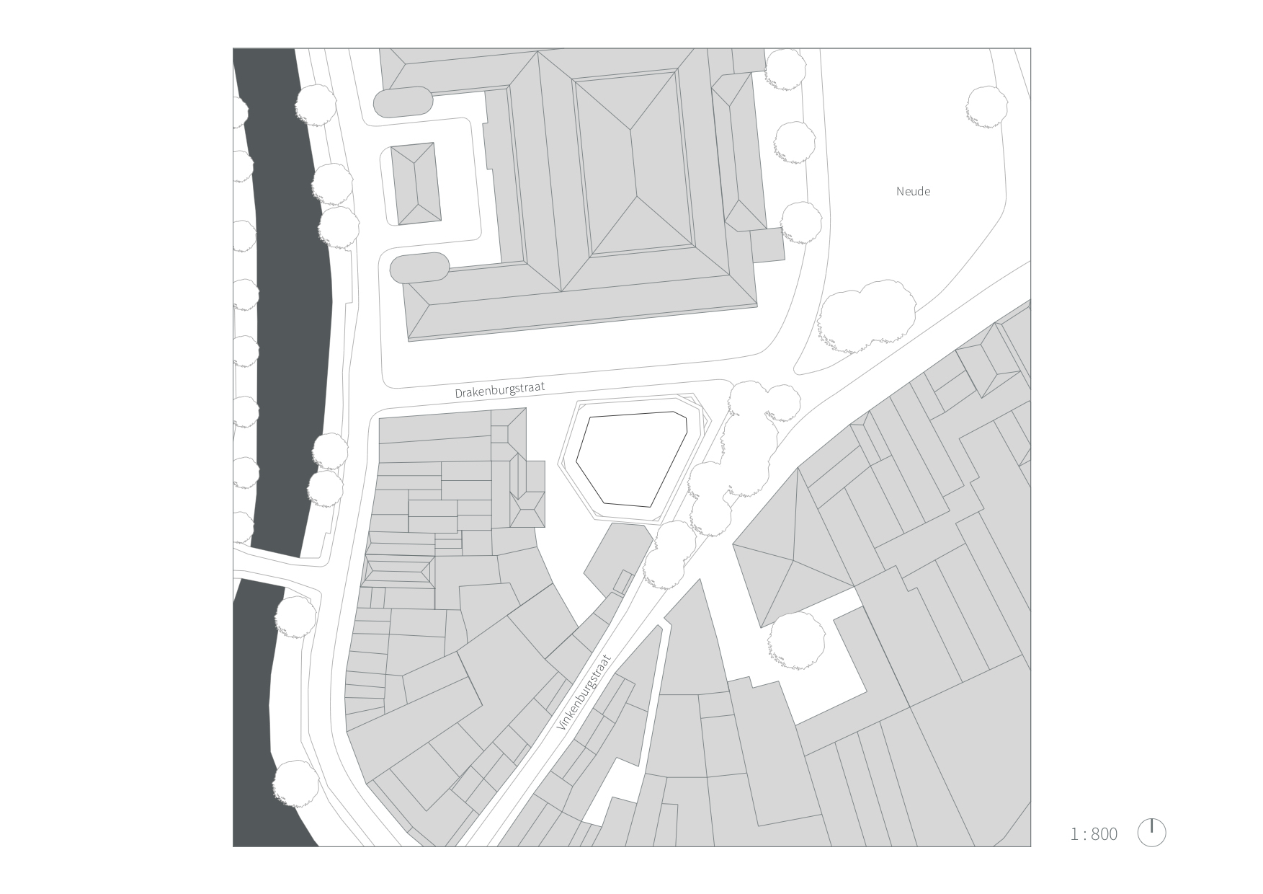

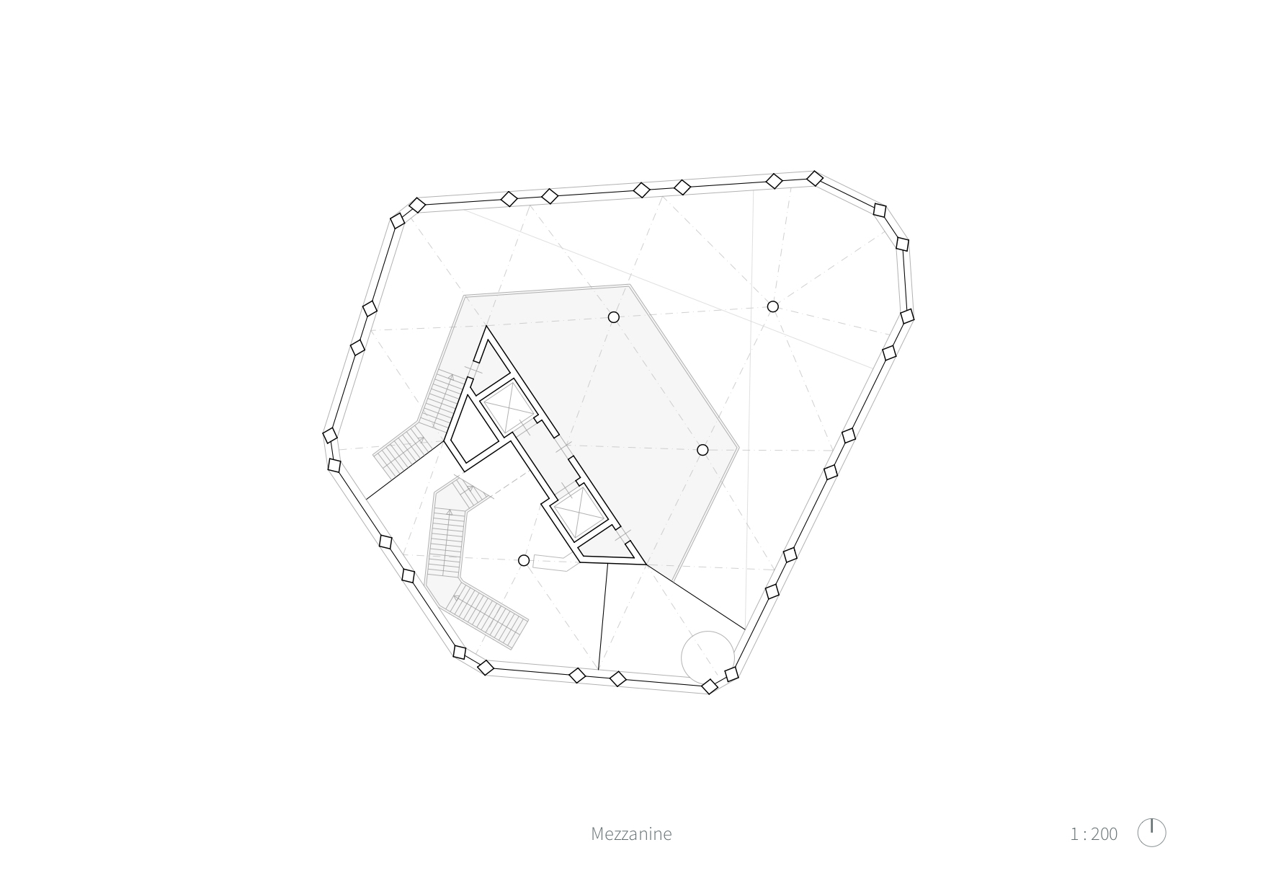




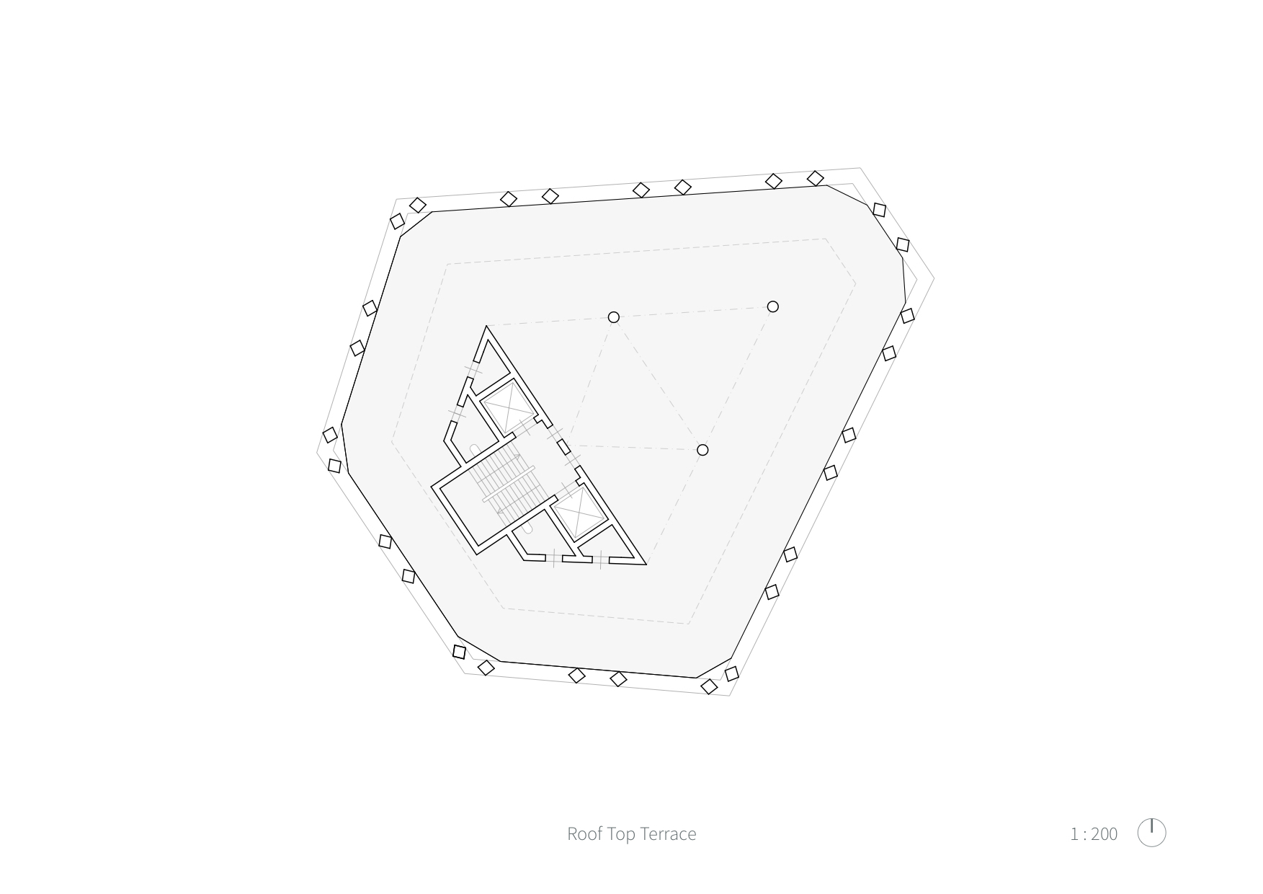
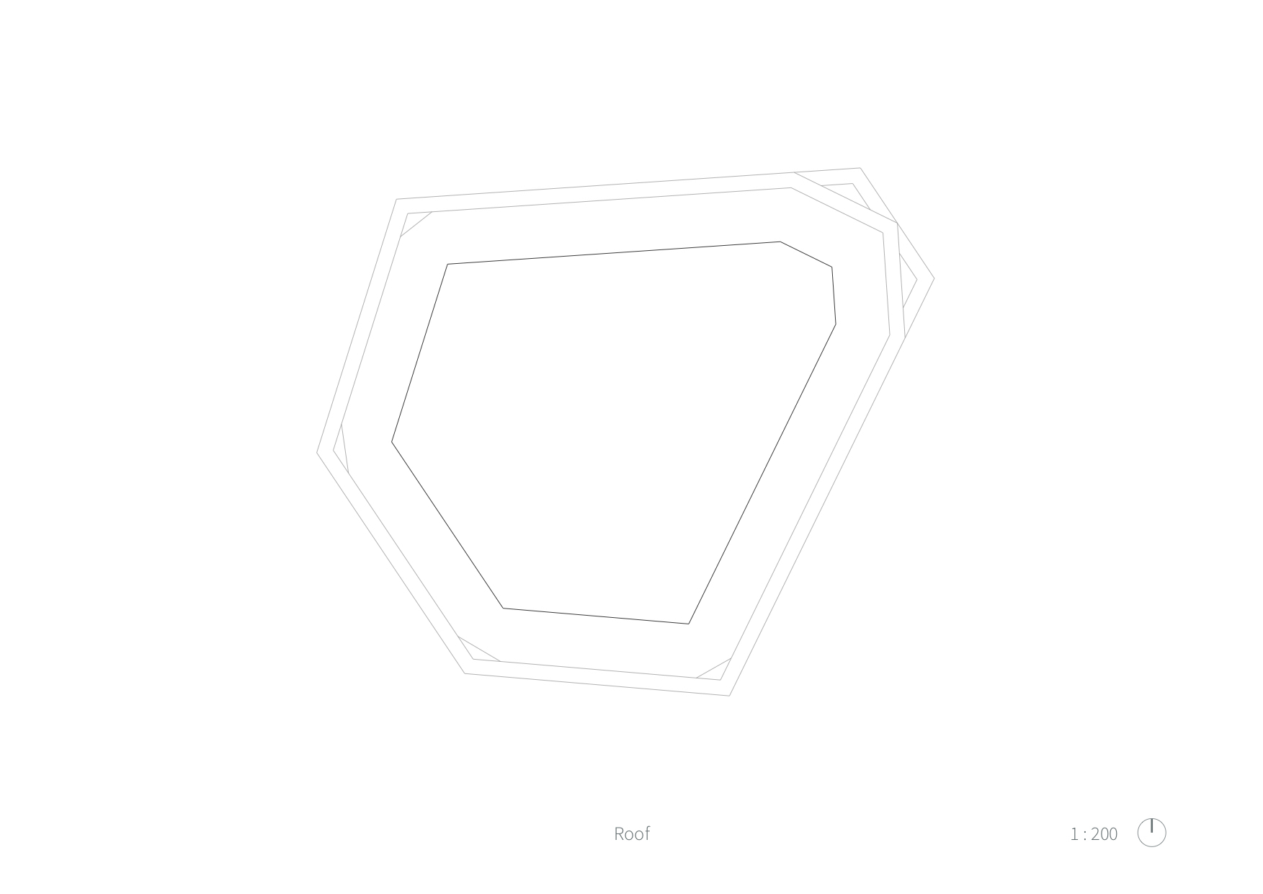
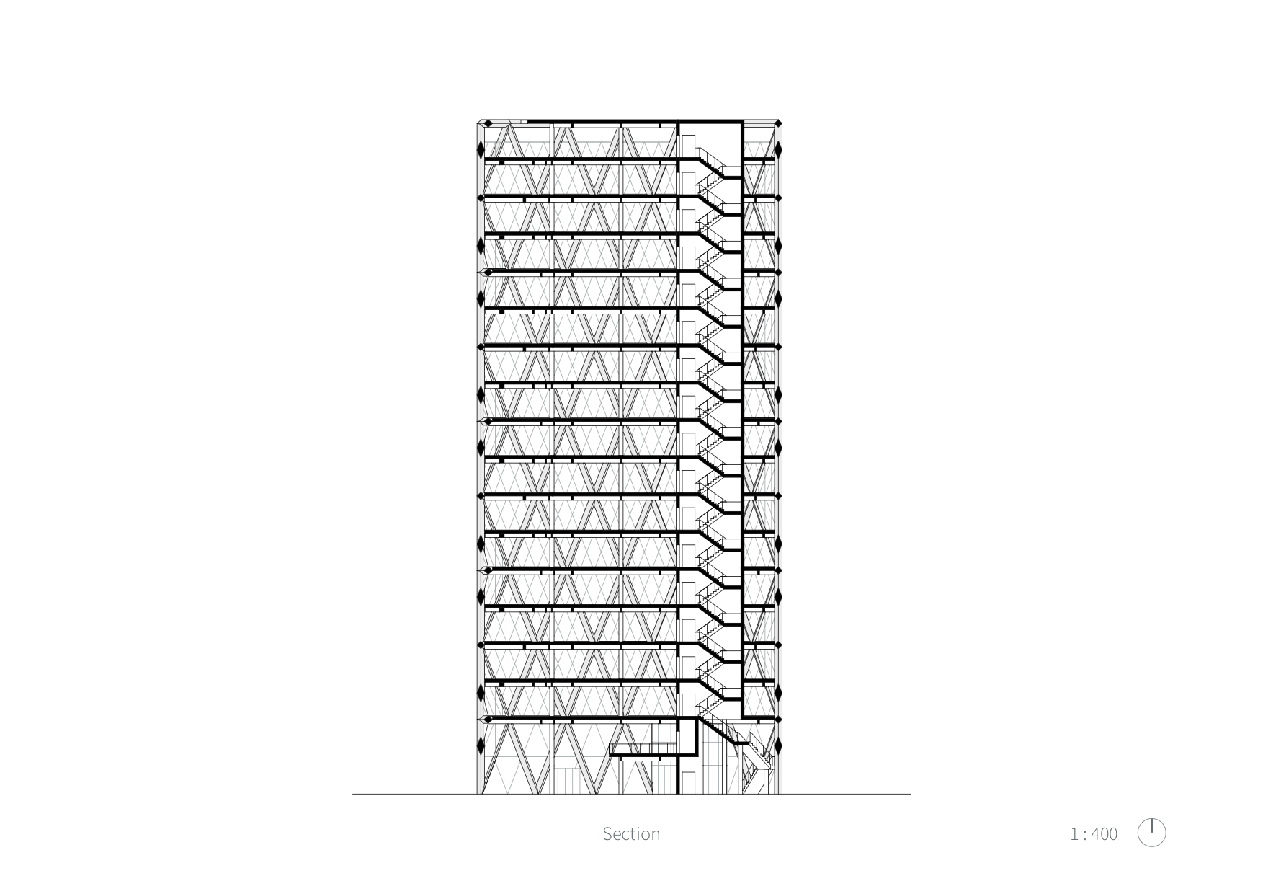

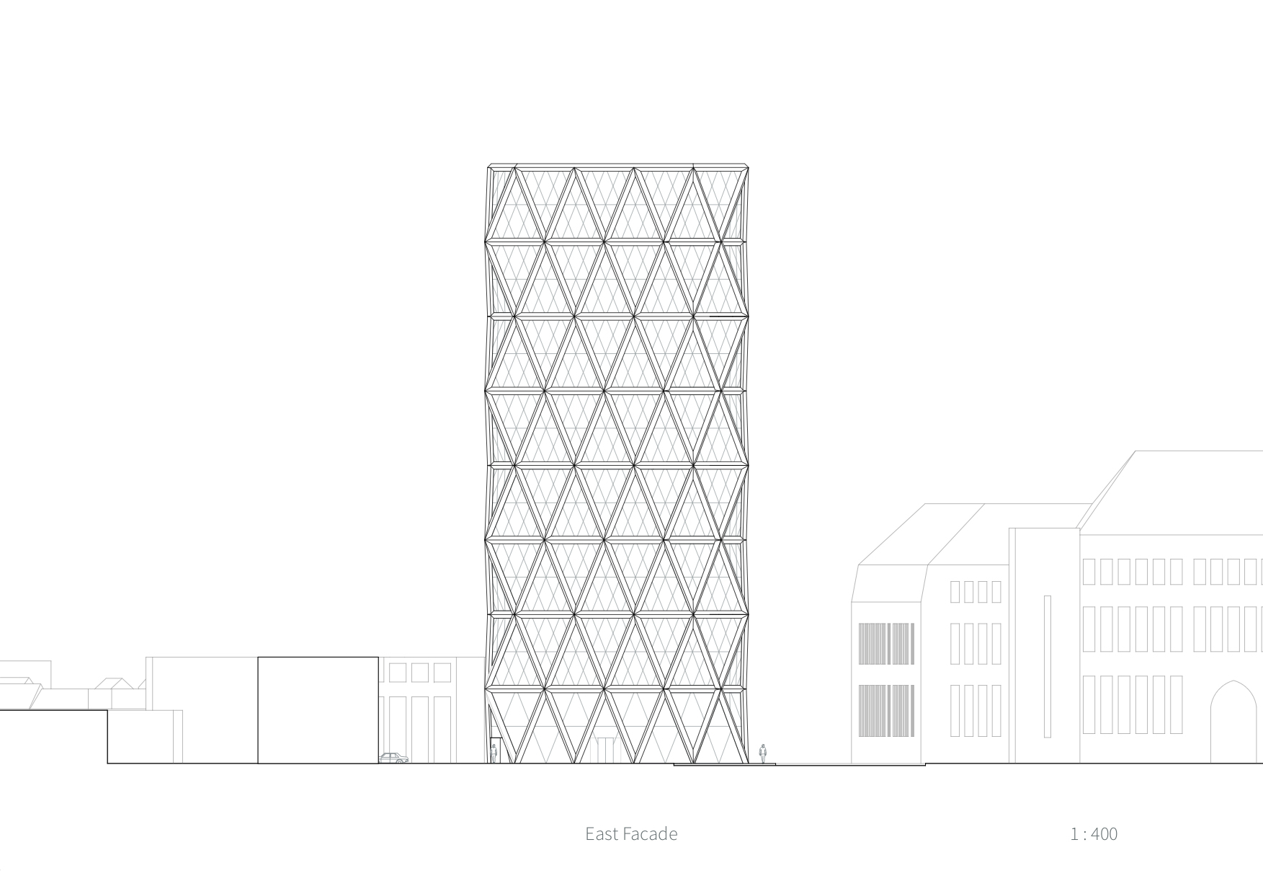


Diagrid structure
The term diagrid is a blending of the words diagonal and grid and refers to a structural system that is single- thickness in nature and gains its structural integrity through the use of triangulation. This system is usually placed on the perimeter of the building. The diagrid in its purest form is capable of resisting all of the gravity loads and lateral loads on the structure without assistance of a traditional structural core.
There are several functional and economic advantages to a diagrid structure:
- high level of prefabrication
- increased stability due to triangulation
- combination of the gravity and lateral load-bearing systems, potentially providing more efficiency
- provision of alternate load paths (redundancy) in the event of a structural failure
- ability to reduce dependency on the core for achieving lateral stability
Natural Ventilation
Because of its height and typical low-rise surroundings, the Neudeflat is very suitable for the purpose of natural ventilation. Because wood does not have a lot of thermal mass which can delay thermal exchanges between the exterior and interior environment and help limit internal heat gains, natural ventilation through a double-skin facade can help to cool down the building by means of a continuous airflow to flush out internal heat gains. That is why the decision was made to apply a natural ventilation strategy which is similar to the strategy of the KfW Westarkade in Frankfurt, Germany by Sauerbruch Hutton architects.
Mixed-Mode strategy
The building can operate under natural ventilation or mechanical ventilation, depending on outdoor weather conditions. Mechanical air-conditioning is activated when temperatures within the double-skin facade are below 10 °C in the winter or above 25 °C in the summer. In this case, displacement ventilation is activated. In winter, the air is preheated by a heat-recovery system which uses thermal energy from exhaust air.
Double-skin facade
The building is naturally ventilated via a double-skin facade which wraps the entire perimeter of the facade.
The outer skin of the facade forms a sawtooth profile of triangular shaped windows. Most of these triangular windows have an operable panel that opens up to 90 degrees (side-hung), allowing fresh air into the cavity of the facade.
Although the predominant forces for naturally ventilating are likely to be bouyancy-induced (“stack-effect”), wind (cross-ventilation) is the primary driving force within this strategy. That is why the sawtooth profile of the facade is oriented in the prevailing wind direction (South West).
The double-skin facade system is maintained at a slightly higher pressure than the interior. Outward-pivoting panels in the outer facade and side-hung windows in the inner facade allow fresh air into the office spaces. Cross-ventilation then draws the air through the office spaces and into the lower pressurized core. Stack effect in the building core assists in drawing fresh air into and through the offices.
A central Building Management System monitors and maintains a pressure differential between the core and the cavity of the double-skin facade. This ensures an inward flow of air where offices can be naturally ventilated for eight months of the year without creating drafts or undesired heat loss. A common problem in naturally ventilated buildings with operable windows is pressure differences on the windward and leeward side, which can generate too much cross-ventilation, resulting in unwanted drafts and heat loss, particularly during the winter. The positive pressure within the double-skin facade protects the building against such undesirable effects of high wind speeds and ensures a constant regulated flow of air into the interior, allowing occupants to individually open the windows all year round.
The operable panels are automatically opened depending on the external temperature and wind pressure, ensuring that the temperature and pressure conditions remain constant. On wamr summer days, the exterior facade can be opened on all sides, allowing wind to flow through the cavity preventing overheating. On cooler days, a minimal number of vents are open, enabling solar heating of the facade.
